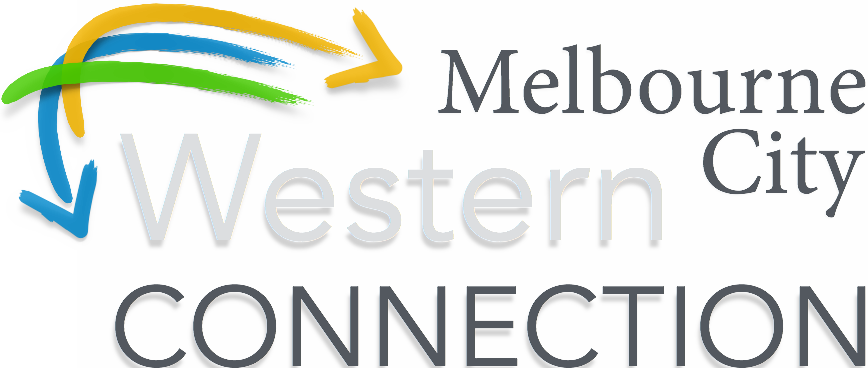Parking and Parkland
The Harbour Town Car Park in Docklands has six floors of parking and can accommodate 2225 cars. The building covers one hectare of real-estate that could be better utilised.
One serious consideration for anyone planning to build in E-Gate is the area's close proximity to Victoria Harbour; the cost of excavating and waterproofing underground car parks is rather prohibitive.
This leaves two options for the inclusion of car-parking into building designs. The first is the "podium" style option, where car-parking is built into the ground and lower floor levels of a building, and office and apartment space begins at the upper levels. This is already a common option for many buildings in Docklands and Southbank, but it can preclude the creative use of the lower floors in a building's design.
The second option is to build one large multi-storey car park that is central to everyone, much like the Harbour Town car park building. The problem with building single purpose buildings just for car parking though, is that it is a costly and inefficient use of land.
For the Western Connection Proposal though, we are suggesting a third option; to build a low-rise car park building above ground level, and then create parkland on top of the car park. (See illustration at top of page.)
This is not a unique idea; Melbourne University's main open space is built on top of a car park. What makes the Western Connection proposal desirable though, is that this car park space along the edge of E-Gate could be used to attenuate the noise of trains as they travel past E-Gate.
